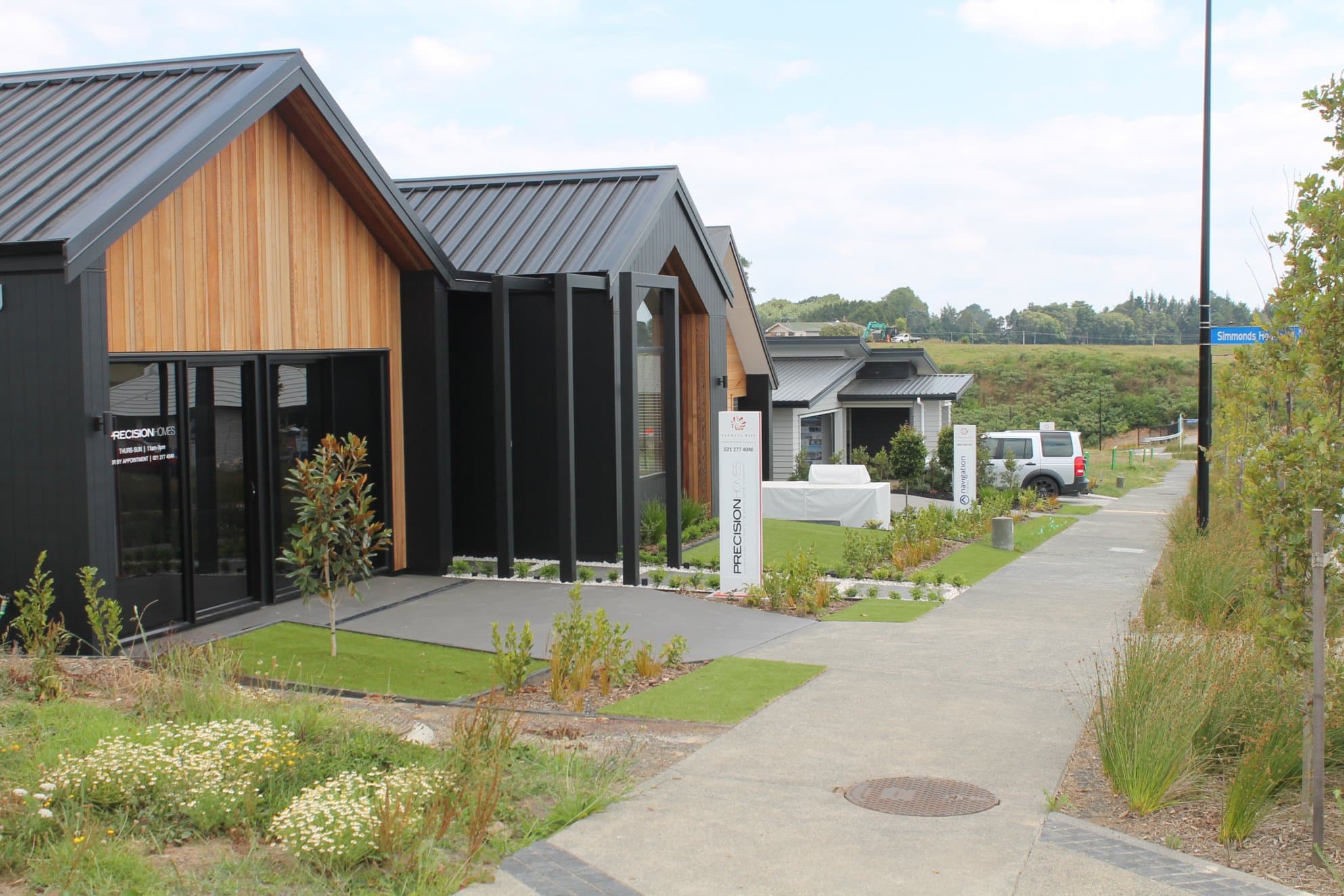
Woods offers a full-service urban planning and design team that works seamlessly with our engineers, surveyors, and data specialists. We understand the full development lifecycle — from initial strategy and consenting through to detailed design and delivery.
Our planners and designers are experts at helping to navigate complex requirements and deliver smart, practical outcomes for clients and our communities.
At Woods, urban design is about creating places where people feel connected — to their neighbourhood, to each other, and to the natural environment. We apply proven urban design principles to shape communities that feel welcoming, safe, and functional from day one.
We’ve worked on a diverse range of developments — from residential neighbourhoods and mixed-use centres to transport corridors and specialist care environments. Our designers know how to make the most of each site’s unique potential while supporting wider strategic outcomes.
Physical and visual connectivity
Activated, human-scaled public spaces
Integrating site amenities to foster community identity
Designing for safety, comfort, and long-term liveability
01
Resource consent strategy, preparation, and processing
02
Stakeholder Engagement
03
Expert advice on RMA compliance and planning frameworks
04
Design workshops
05
Environmental effects assessments (AEE)
06
Framework plans
07
Development advice
08
Notice of requirement and outline plan of work
09
Feasibility studies
10
Spatial planning
11
Policy review and submissions
12
Structure planning and plan changes
15
Urban design reports and reviews
