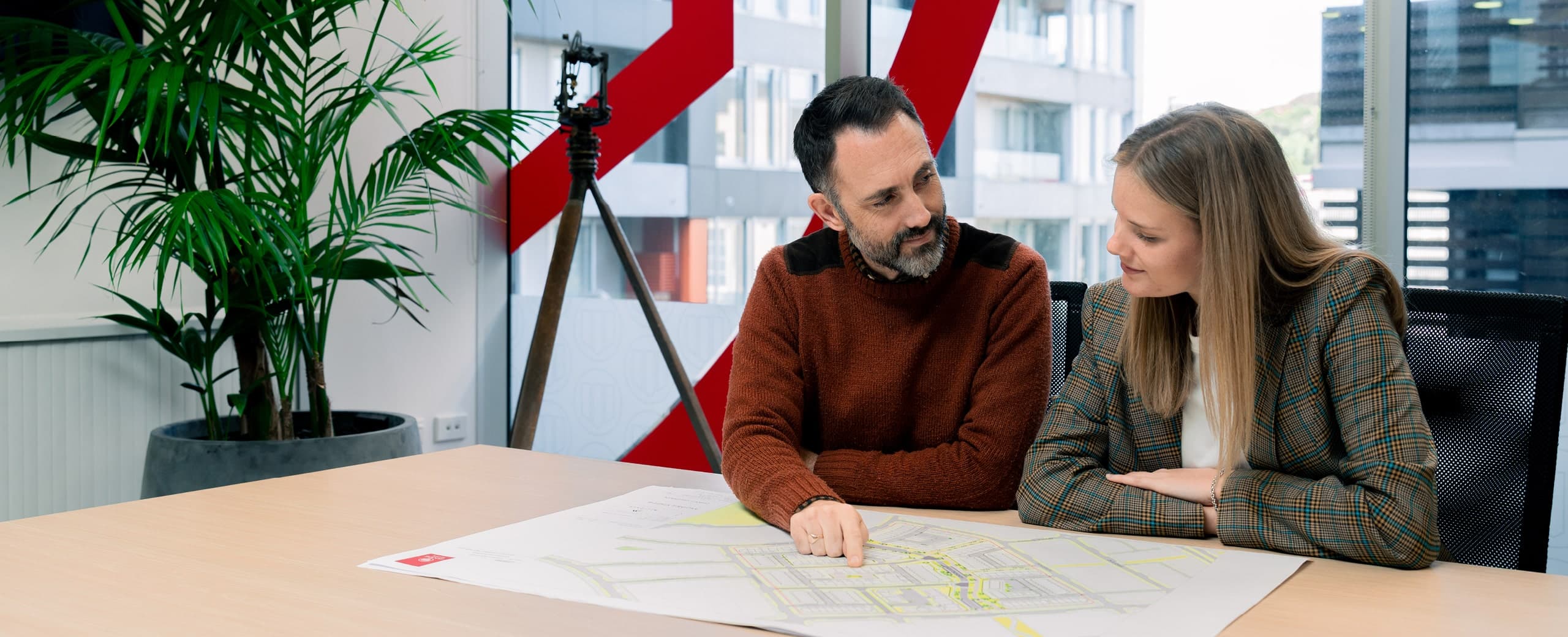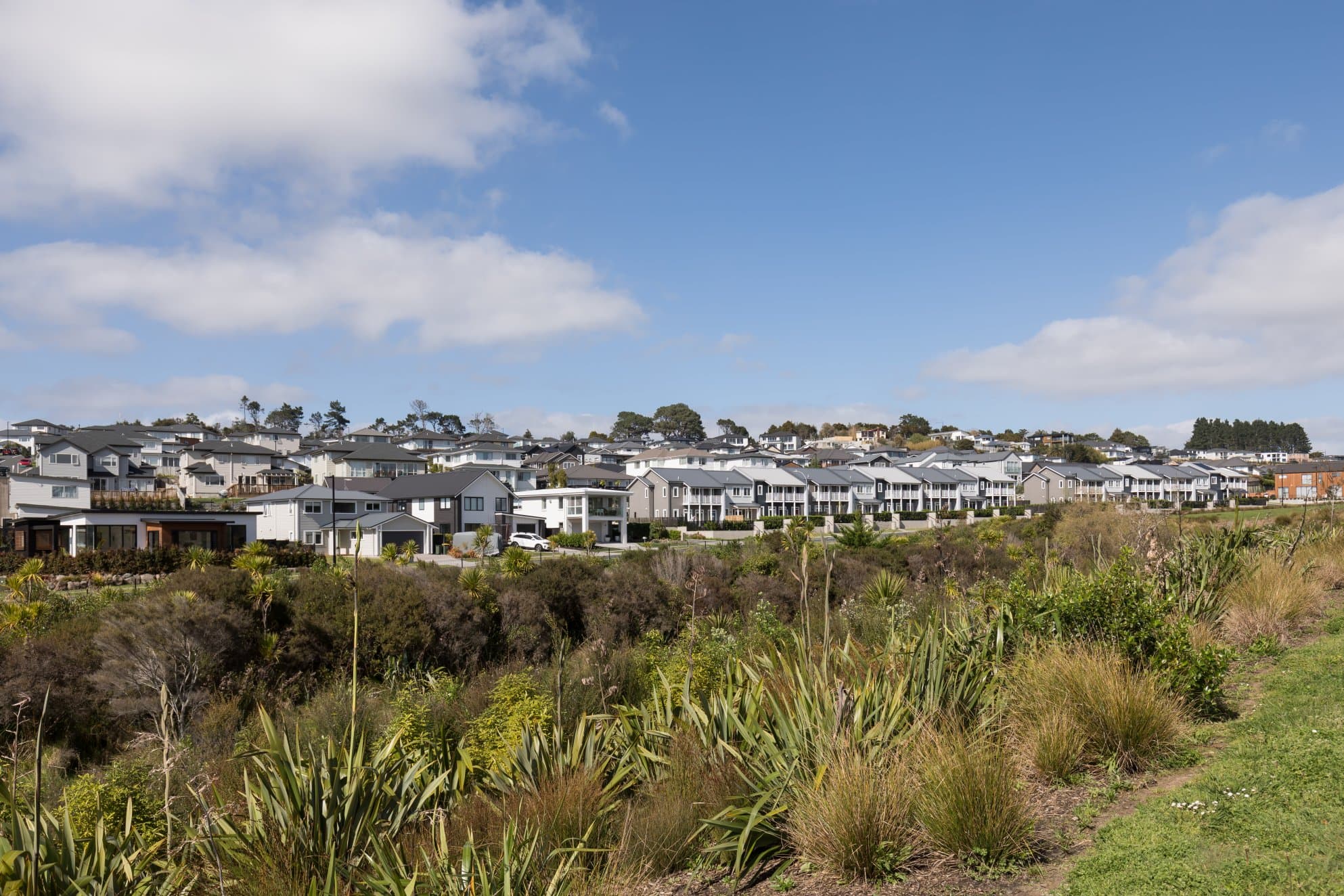
Our master planning process brings together spatial design, planning strategy, infrastructure insight, and stakeholder input to create frameworks that guide development over time. We work with developers, iwi, government agencies, and multi-disciplinary teams to unlock the potential of land — balancing strategic goals, environmental considerations, infrastructure realities, and community needs.
Whether it's a greenfield neighbourhood, brownfield regeneration, or a mixed-use precinct, we help shape places that are functional, resilient, and connected.
1
Conceptual layout and structure plans
2
Framework plans for staged development
3
Greenfield and brownfield redevelopment strategies
4
Mixed-use precinct and town centre planning
5
Transport, open space, and community infrastructure integration
6
Stakeholder and iwi engagement
7
Plan change, and other RMA approvals
8
Design coordination from concept to implementation
