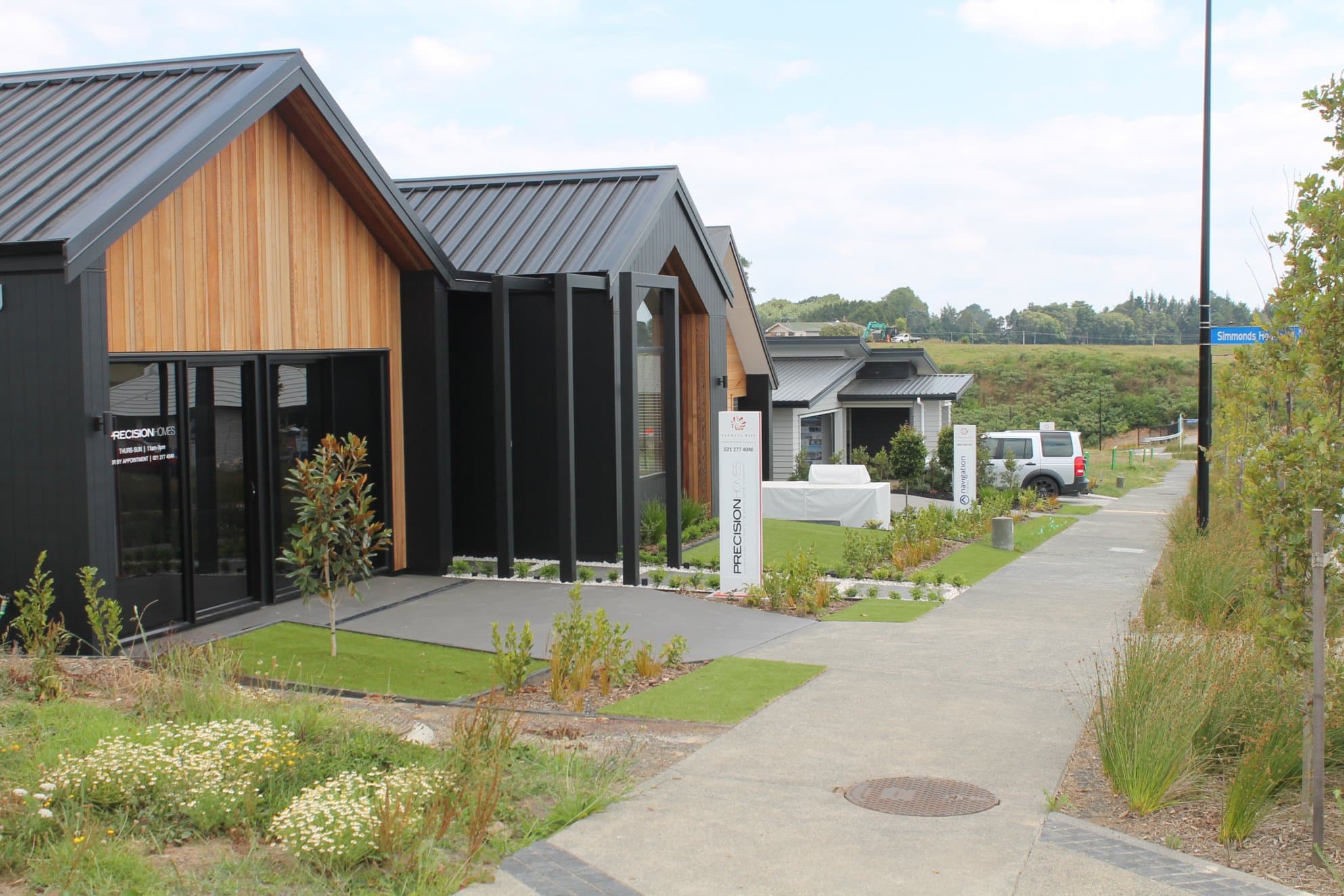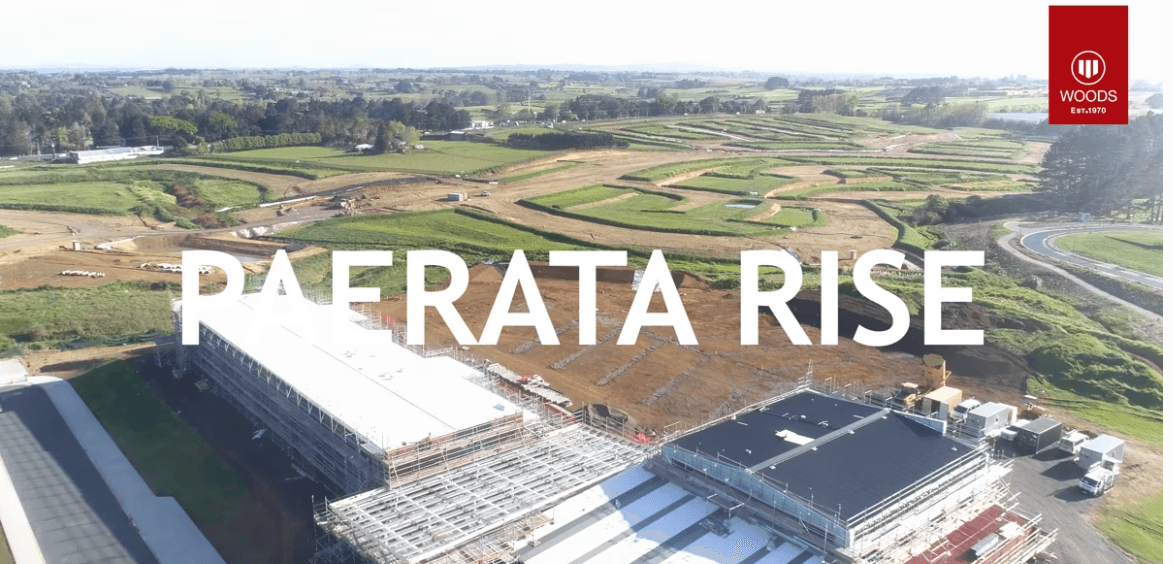February 2016 – January 2020
Paerata, Auckland

Woods has played a central role in the delivery of Paerata Rise — a master planned, multi-stage greenfield development located north of Pukekohe.
Built on land surrounding the historic Wesley College, the Paerata Rise project will ultimately provide around 5,000 homes, supported by public amenities, schools, and landscaped open spaces.
Woods has been involved across all disciplines — engineering, surveying, planning, urban design, and architecture — since the project's inception. Our role expanded following the approval of the Plan Variation, with our team leading the design and consenting of bulk earthworks, staged subdivisions, infrastructure, stream reclamation, contamination remediation, and key public amenities.
To date, Woods has successfully obtained resource consents for multiple framework plans, housing stages, and community assets. Our planning team works closely with the client to align design, construction, and consenting with programme timelines, while anticipating future regulatory needs.
The Phase 1 framework plan established a connected street network framed by two restored streams and a central park, which includes a children’s playground and a neighbourhood café/sales office. Housing typologies include rear-loaded duplexes and a wide range of lot sizes to support diversity and affordability — a key requirement of the Special Housing Area designation.
Woods also led the design and delivery of the Paerata Rise n Shine Café — a unique neighbourhood hub created from repurposed shipping containers originally used in Christchurch’s Re:START mall. Built to activate Stage 1, the café includes a full kitchen, sales office, toilet facilities, and a large, elevated north-facing deck overlooking the park.
Since opening in December 2018, the café has become a popular focal point for residents and visitors alike, helping drive early section sales. In 2021, a large children’s playground was completed adjacent to the café, further enhancing its role as a community anchor.
Throughout the development, Woods has maintained a strong focus on public amenity and environmental integration. Restored streams and natural wetlands provide walking tracks and green linkages between neighbourhoods, while newly developed wetlands and rain gardens support both stormwater treatment and recreational amenity.
Dedicated two-way cycleways, including along Jonah Lomu Drive, connect Paerata Rise to the future commuter cycle path and the planned Paerata Train Station, set to open in 2025.
The Woods masterplan provides for future schools, neighbourhood parks, a central town centre, and a higher-density precinct near the train station to support transit-oriented growth.
The 300-hectare site was initially undeveloped and lacked public water and wastewater services. Woods designed and coordinated the delivery of new infrastructure, including an 8km wastewater extension and 3km water main along SH22. A new reservoir and wastewater pump station were also delivered to service the first 1,000 homes.
To date, five stages have been completed, delivering 394 homes and Paerata Primary School. Stages 7 and 8 are under construction and will deliver a further 235 homes. Stages 9 to 12, currently in the consenting process, will add another 371 homes, bringing the total to 1,000.
With its emphasis on quality urban design, landscaping, environmental stewardship, and community amenity, Paerata Rise sets a strong foundation for the next 15 years of development — and for a thriving new community on Auckland’s southern edge.
